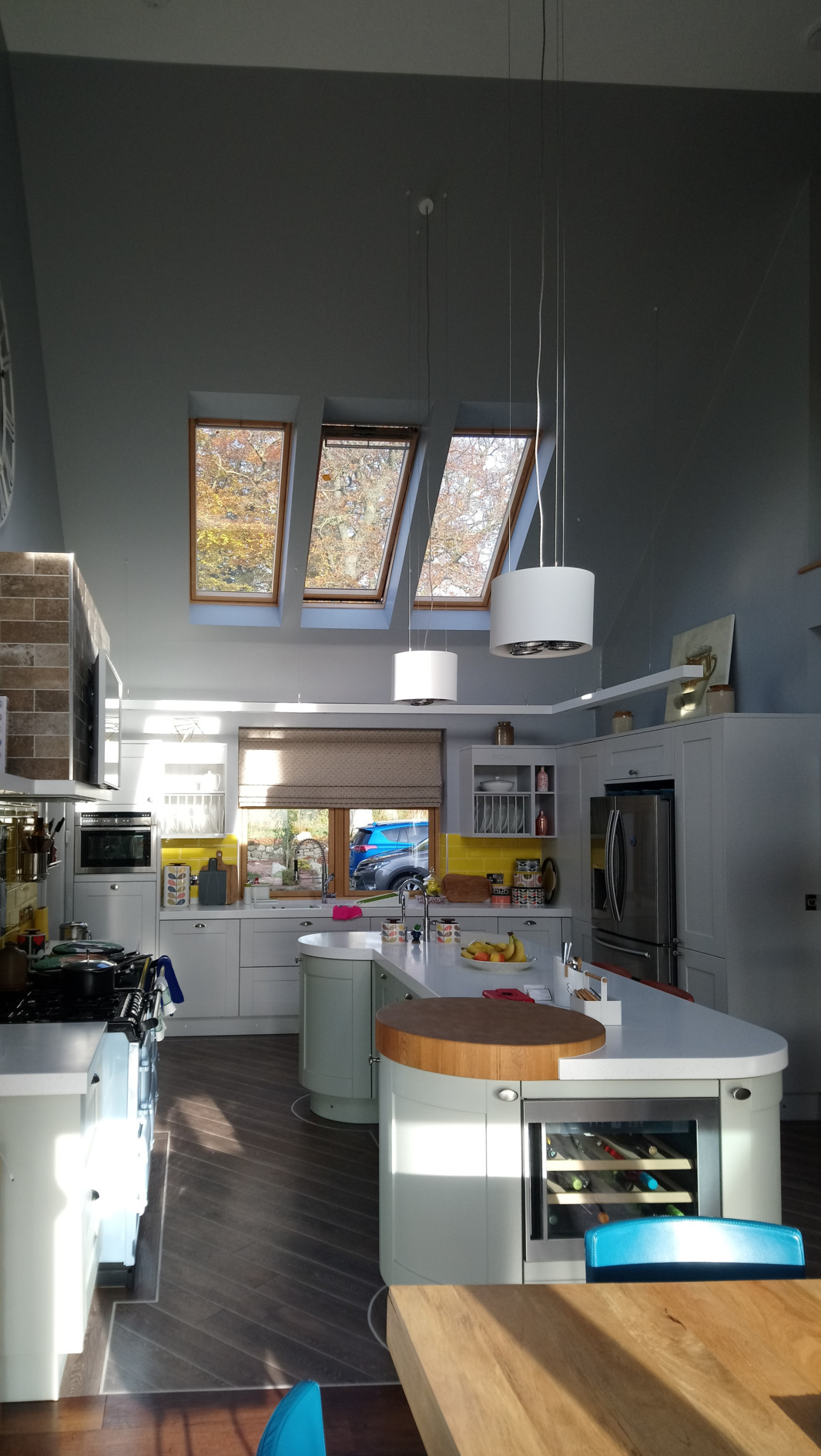
Ketchikan House
Dyce, Aberdeen
A one-off private dwelling for a long-term client has been built as per the client brief to create a modern one and three quarter storey, yet traditional style house.
The garage is integrated to the main house which creates an ‘L-shaped’ dwelling with a single storey element providing a modest and considerate design.
Wow factor
The client wanted to create a large open kitchen to be overlooked from the first floor landing, open plan to dining area and family room on the ground floor. The impressive space full height to the roof with six large Velux rooflights to draw significant natural light into the space.
Sympathetic design
Sympathetic design The design reflects and respects the character of the local area with traditional proportioned gables, dormer windows and roof pitches, the front gable being built with grey granite, roof slated and off-white render walls.
Balconies
There are two external balconies, the smaller access from the master bedroom and the larger off the first floor lounge area. This provides some shelter to the ground floor decking area but allows the client great views across the site.
