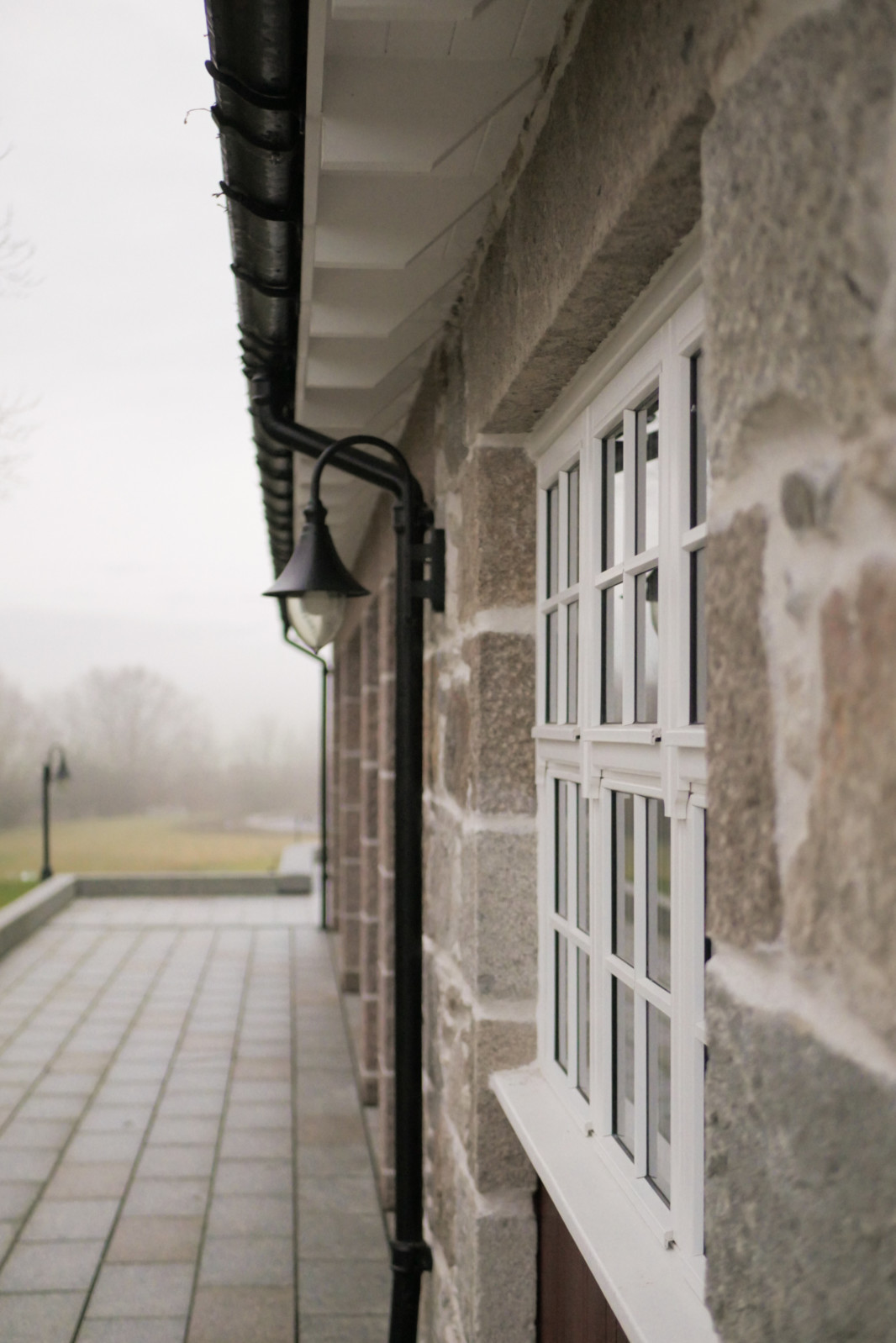
Conservation & Listed Buildings
Pittrichie Mansion House
Whiterashes, Oldmeldrum
Restoration of a former mansion house which was on Buildings at Risk Register, dating back to 1818. The mansion house is located within the curtilage of the existing C-listed Pittrichie Home Farm Steading.
The original lime harling had deteriorated, revealing the traditional stonework below which was in reasonable condition and a good example of craftsmanship of the period. The client valued this craftsmanship and wished to leave this exposed. The stonework was picked and repointed with a lime mortar.
The ancillary building was constructed to a very high standard by local specialist stonework contractor D Calder Builders who also carried out the restoration of the stonework on the existing building as well as constructing the new external traditionally designed ram’s horn feature staircase up to the principal floor on the principal elevation.
The restoration accommodation consists of an open-plan living space and kitchen area on the lower ground floor level, with formal living on the ground floor and bedrooms on the upper two floors.
Our involvement stemmed from inception to occupation.
A project met with passion and enthusiasm from all involved. The results speak for themselves.
